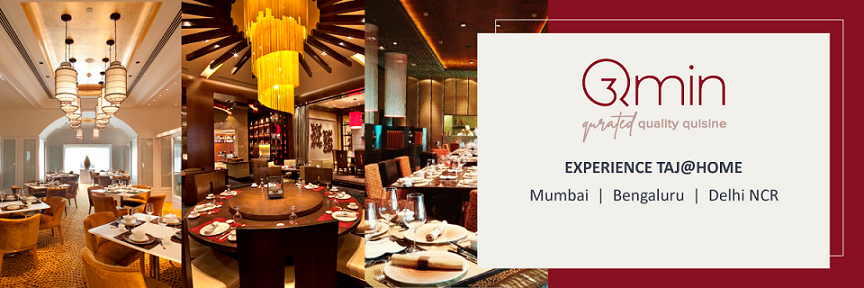Meetings & Event Spaces at Taj Yeshwantpur, Bengaluru
Taj Yeshwantpur, Bengaluru has avant garde banquet, catering and conferencing facilities. Spread over 22,000 sq ft, the well planned and perfectly executed pillarless banquet hall overlooking the Banyan Tree in the central courtyard.
It is also ideal for memorable family functions, receptions, weddings, and ideal for large corporate events.

Aura
~Taj Yeshwantpur
- - Internet Access
- - Audio-Visual Equipment
- - Dimmer Panel,Drop Down Screen

Strategy Hall
~Taj Yeshwantpur
- - Internet Access
- - Audio-Visual Equipment
- - Dimmer Panel,Drop Down Screen

Agenda Board Room
~Taj Yeshwantpur
- - Audio-Visual Equipment
- - Internet Access

Harmony Hall
~Taj Yeshwantpur
- - Internet Access
- - Audio-Visual Equipment
- - Dimmer Panel,Drop Down Screen

